A commitment to the people.
Here at FramePhaseStudio, we focus on your first step into creating the landscape you want, and make your imagination our reality,
with you in mind.
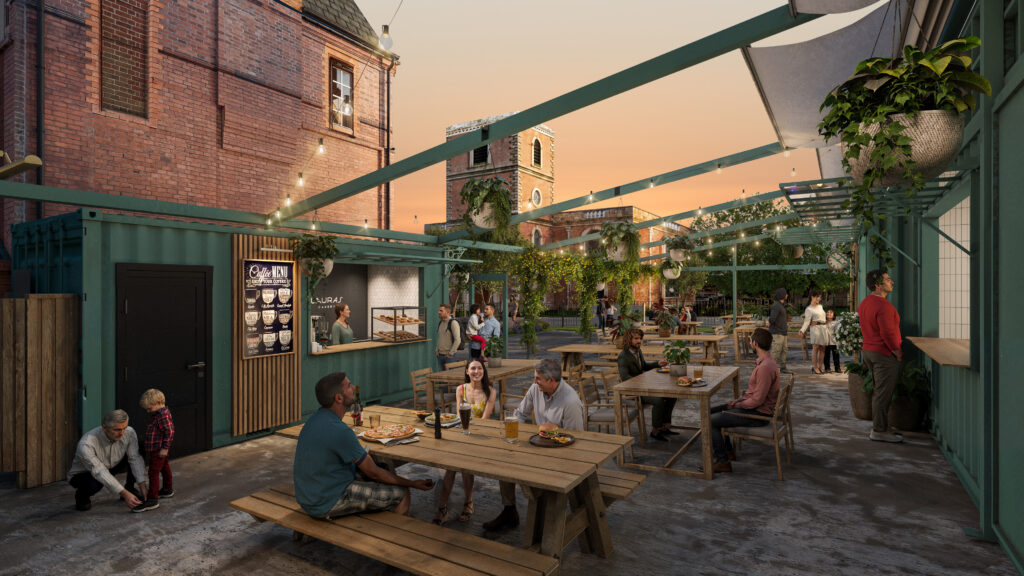
Our Work
FramePhaseStudio specializes in spatial designing work, placing in the drafting and preliminary work seen in all great plans.
About us
FramePhaseStudio is a designing studio based in Newcastle focused on preliminary design at competitive pricing for local clients, providing surveyal, CAD design and 3d modelling .
In human terms, we design the initial drawings and provide you with the results, which can be taken over by licensed architects, and taken further into the building process.
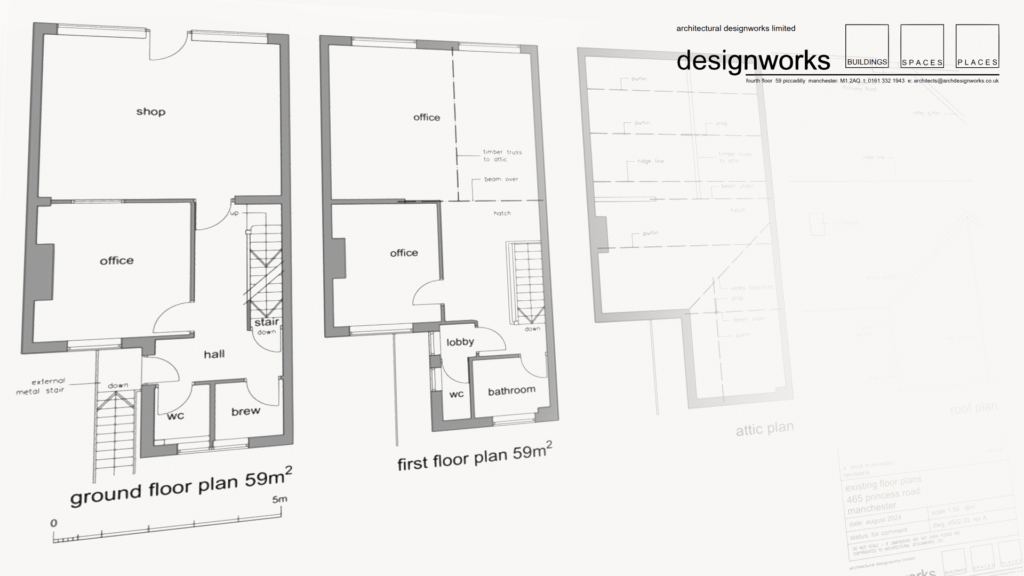
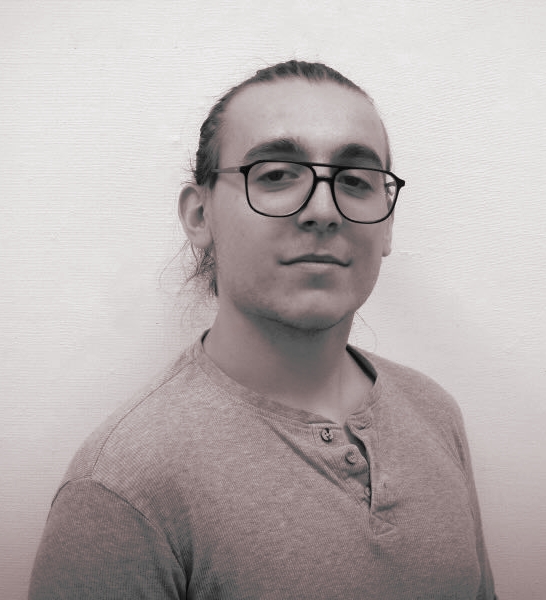
Jan Szczesny
Spatial designer at FramePhaseStudio
(UG) – Architecture : Built Environment – Newcastle University
1 year of experience part time in practice – Architectural DesignWorks Ltd
500+ hours in AutoCAD
200+ hours in SketchUp
“Designing isn’t about creating a plan most suited for the building, it’s about creating a plan that truly reflects the clients desires, beliefs, hobbies and aspirations, it’s their building and future after all. Seeing people truly comfortable and happy with the space I planned is what drives me to design.”
Projects
Here are some of the works we were involved with during our time with ArchDesignWorks, working on a vast range of unique and ambitious designs, all under different categories of residential properties, commercial works for chains and local businesses, alongside manufacturing projects.
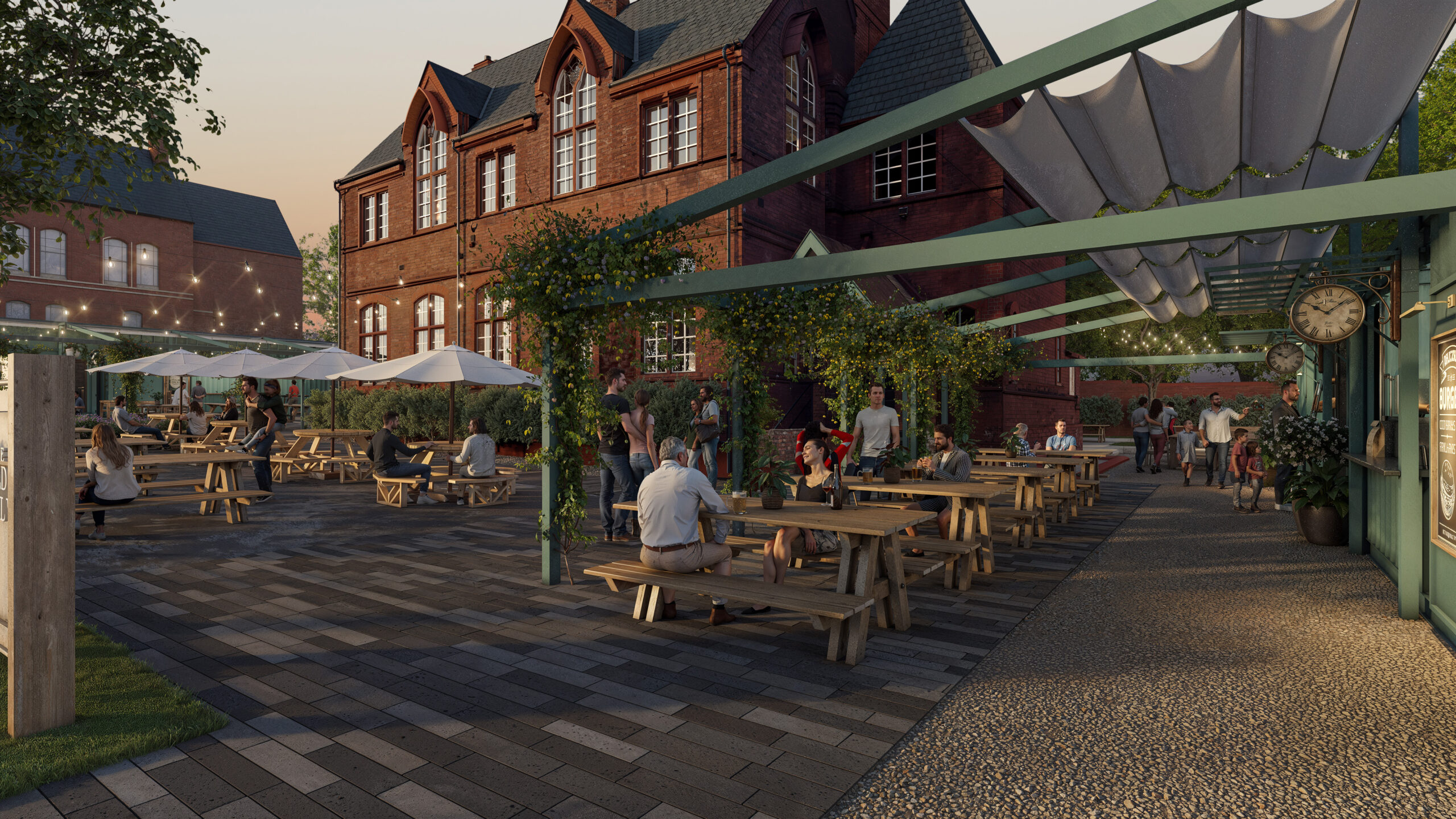
Marshall House
Church Hill, Knutsford
Conversion of an old segregated school into an interior/exterior venue, creating opportunities for social events and supporting local businesses.
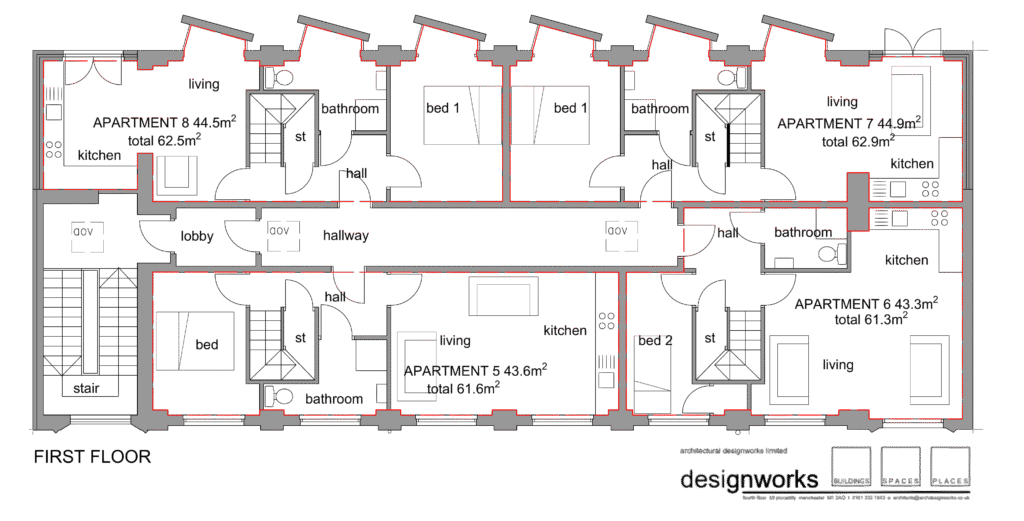
95 Langworthy Road
Langworthy Road, Salford
Renovation of an old commercial building into an 8 apartment HMO, creating new opportunities for emerging families.
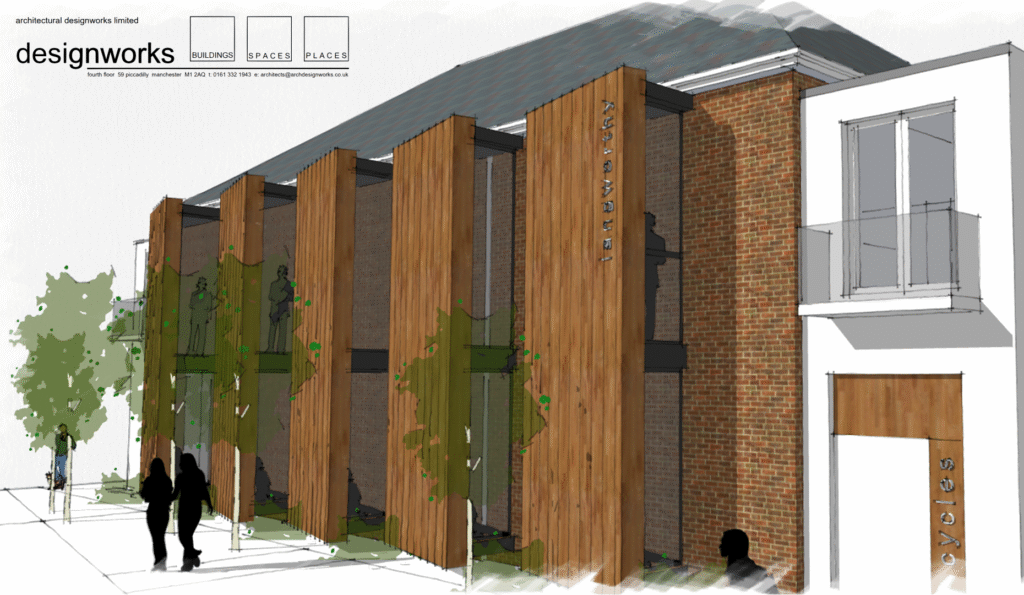
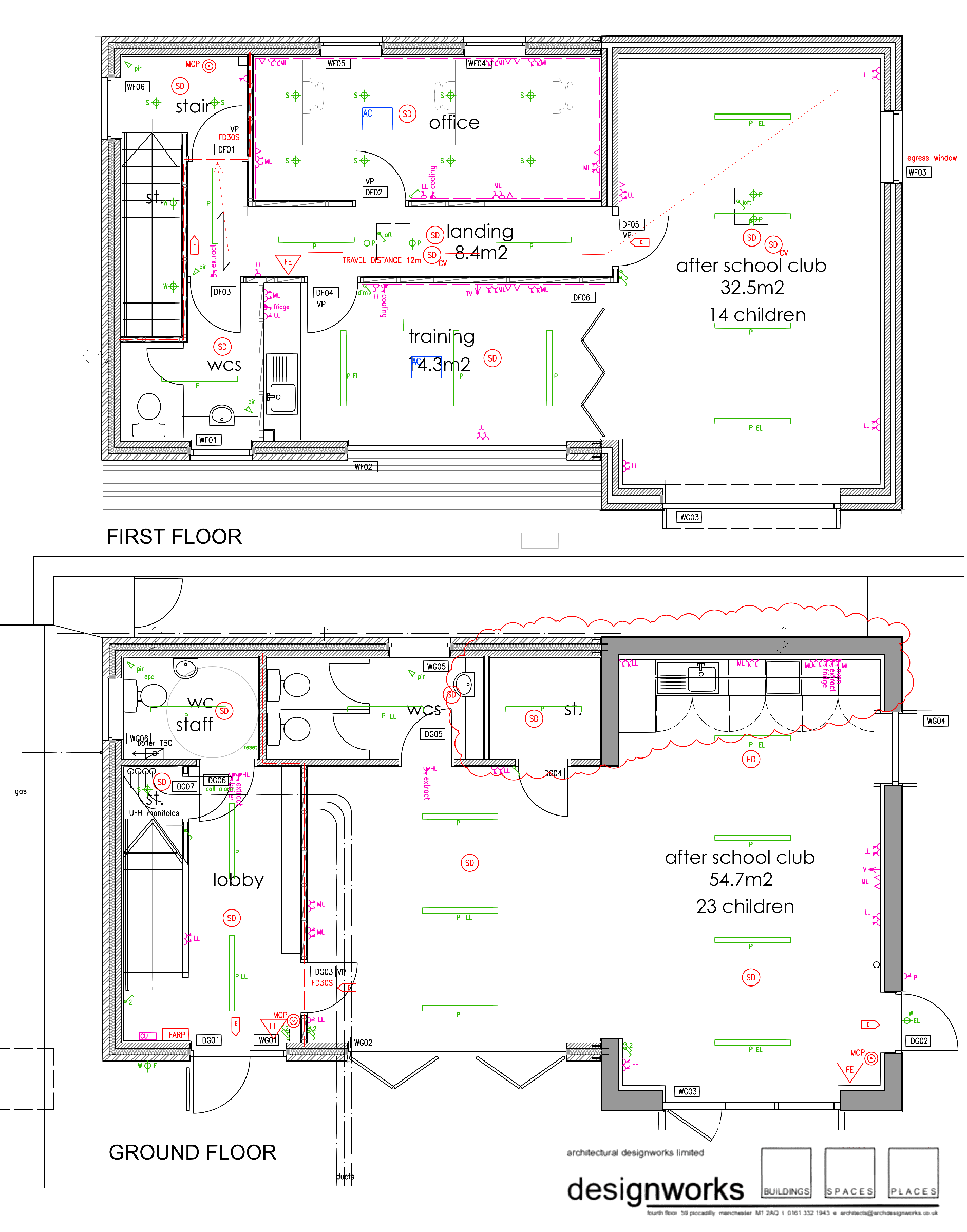
The Ark
Featherstall Rd, Littleborough
Extension of an old garage to create a new,
friendly activity space in use of the Ark nursery.
Vibrant with colour and true to the appearance
of the main building.
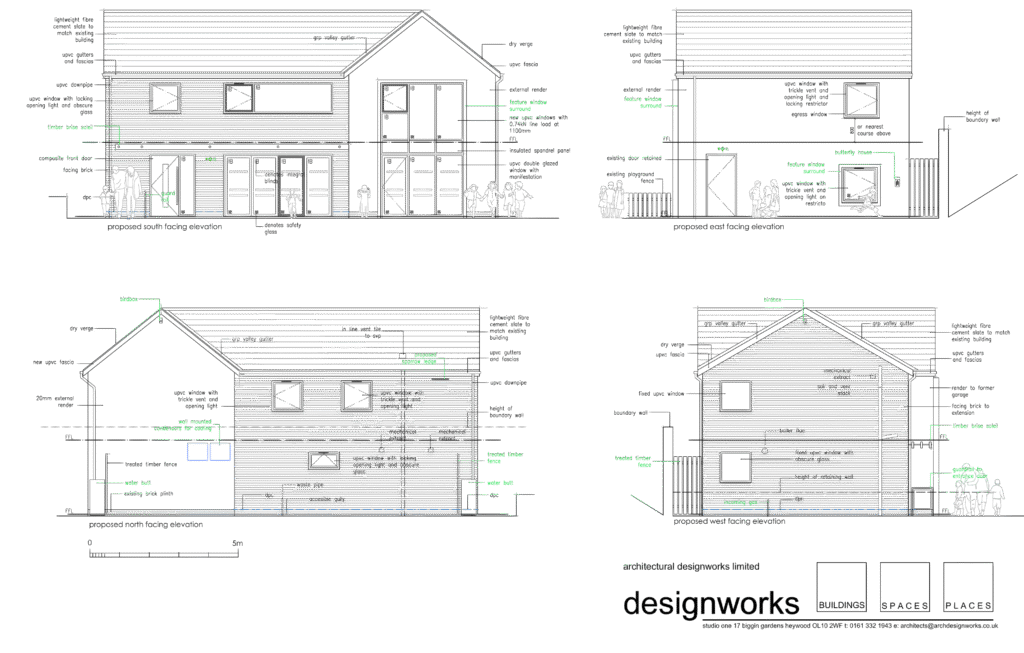
Octagon House
Yorkshire Road, Rochdale
Development of an old office block into a new consultancy accessible from the main street within the Town Centre.
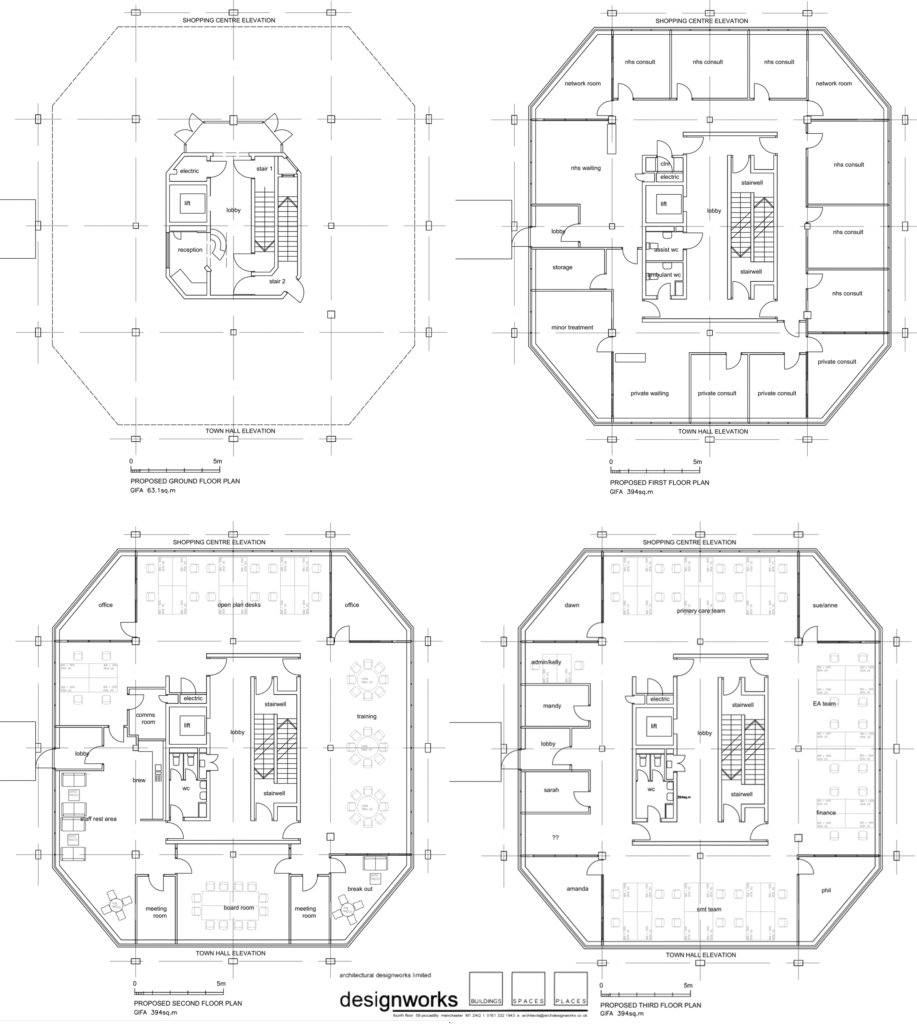
And so much more…
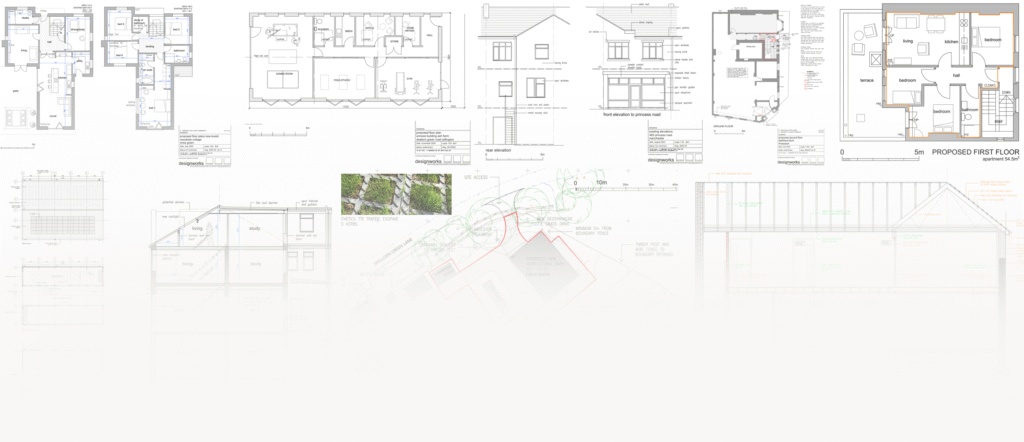
How is this different from a firm?
Due to us focusing our services on a smaller amount of stages within the building process, our section of the projects don’t end up dragging out over extended periods of back and fourth between details with officers. We understand the value of pre planning applications, allowing us to get feedback from authorities without the need of providing them with extensive information- saving our clients time and money.
Are you architects?
No, FramePhaseStudio has no architects involved within our work. However, our designers have experience with architectural positions and design- all the way from the initial surveys of a building up to the finished products. Due to this, we can only provide the first 3 stages of a development (up to an accepted planning application). Once our part is complete, we provide you with the drawing sheets in both PDF and DWG format to use further into your development.
We would love to help you on your journey towards the future you want.
Contact us
Ready to take the first step into your future with us?
Use any method of contact, at any time. We will get to your queries as soon as possible.
Give us an email at:
jan.designer@framephasestudio.xyz
Or call us at:
+44 7548 473398

